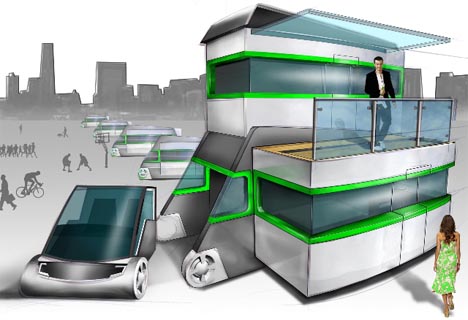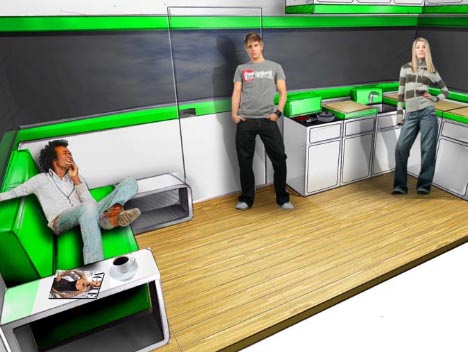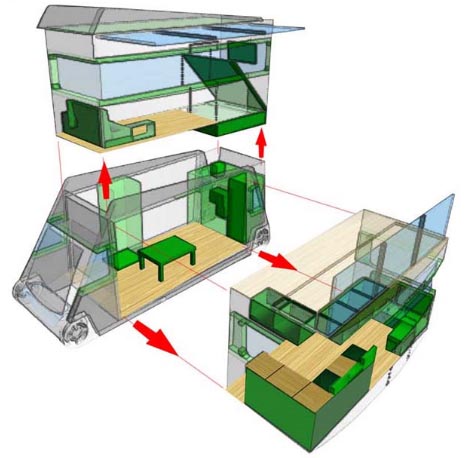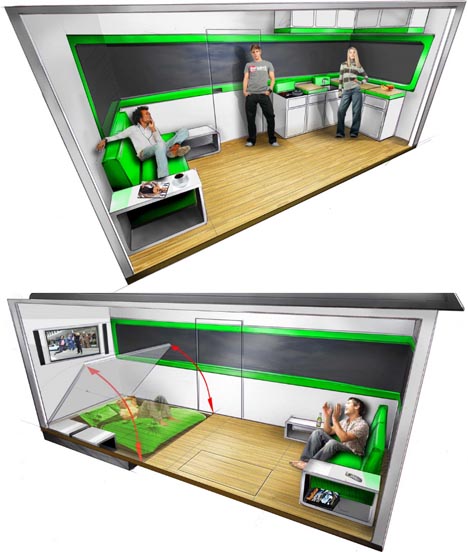

Modern mobility has challenged architects and transportation designers to devise ever-more-creative
solutions to combining mobile homes with working vehicles. This clever design solution, however, goes another step: what if you could separate the vehicle from the home such that the two can detach and operate independently as well as they do together, looking good in both configurations as well?

Andrew Dutton created this compact home design to work equally well as a house and a car, together or separately. Aside from the obvious environmental and material benefits of such an idea, this design would enable normally more permanent residents to move cities in our ever-more-mobile society.

In its most compact form, this innovative camper-and-car combination works within legal size restrictions and can be operated with a regular drivers license. When extended, the living, working and sleeping spaces inside double. Visually, the design strikes a successful balance between automotive and home aesthetics.

Transforming furniture augments the design, making the most out of limited square footage. Of course, for long-term stays this mobile home would need the same electrical and plumbing hookups of any portable house. Nonetheless, one has to wonder why more designers are not exploring this strange intermediary zone between fixed-in-place fully permanent housing and mobile architecture.



